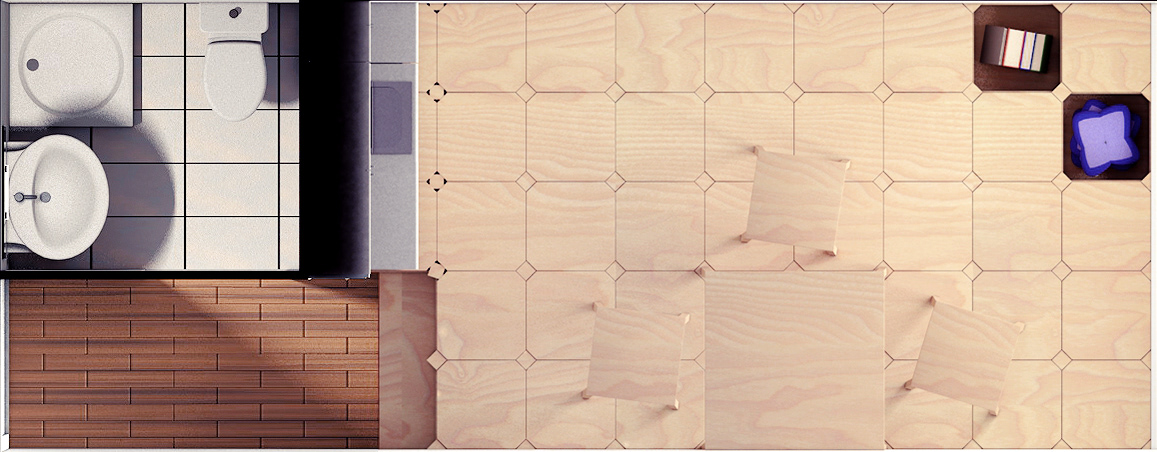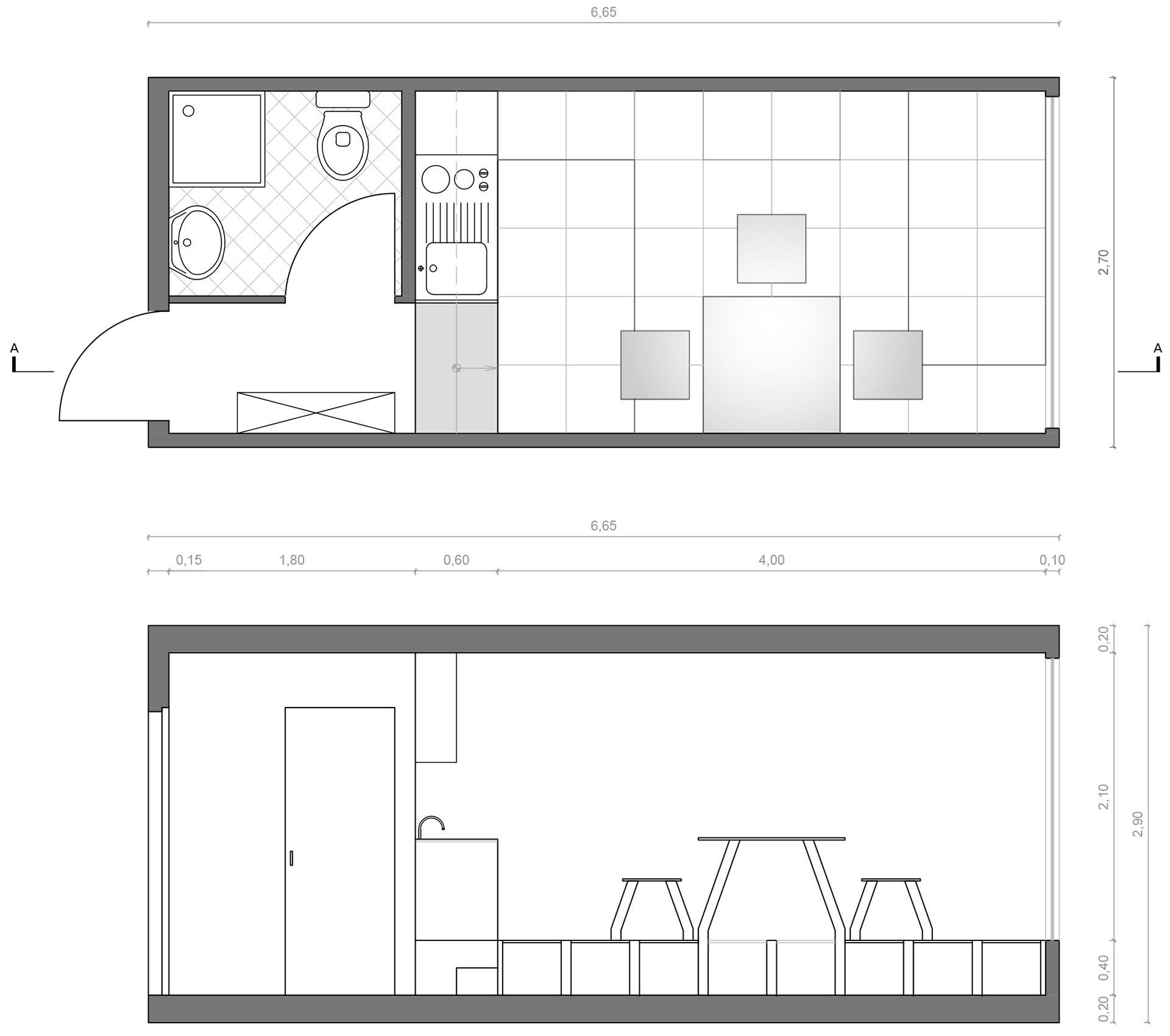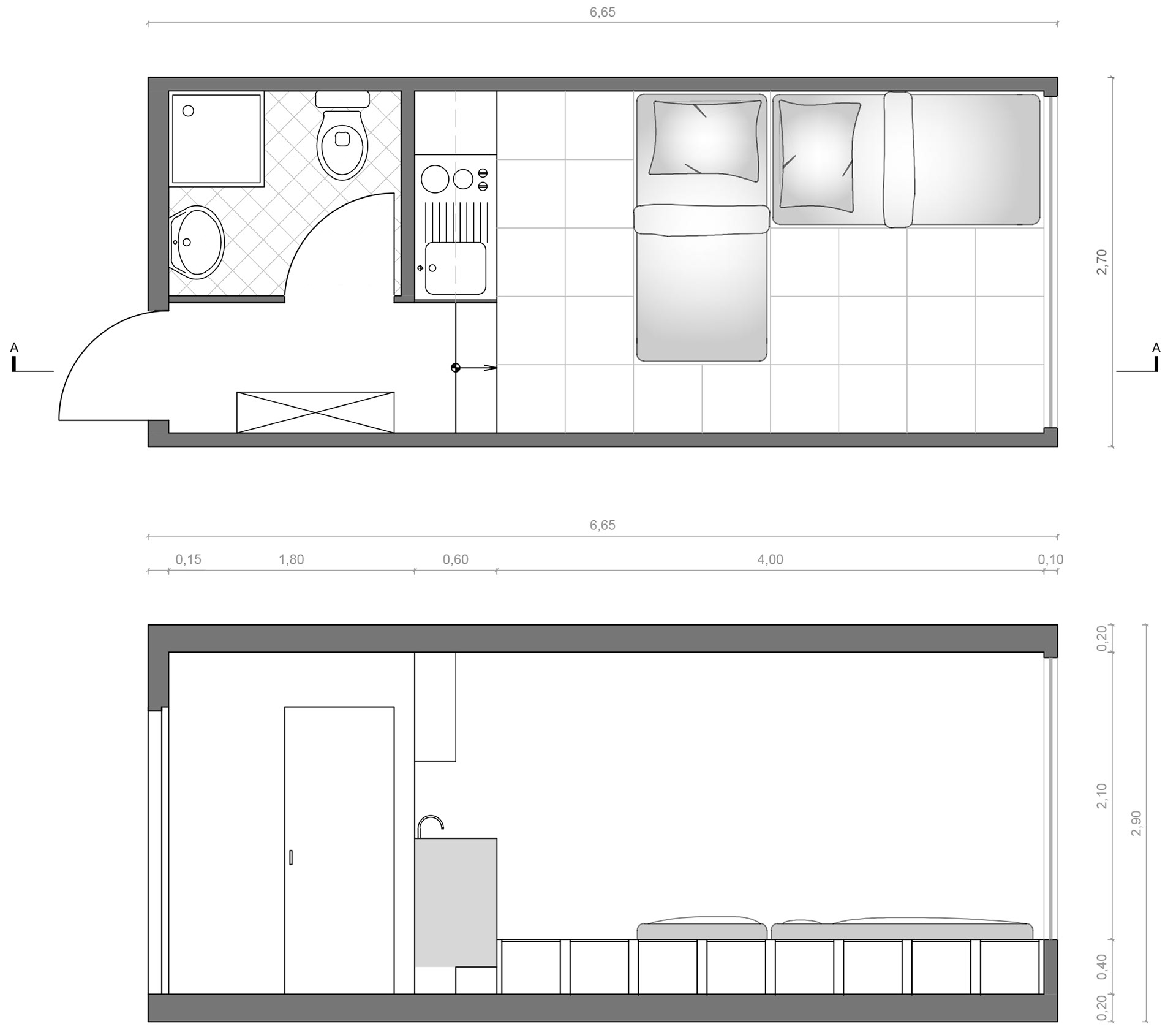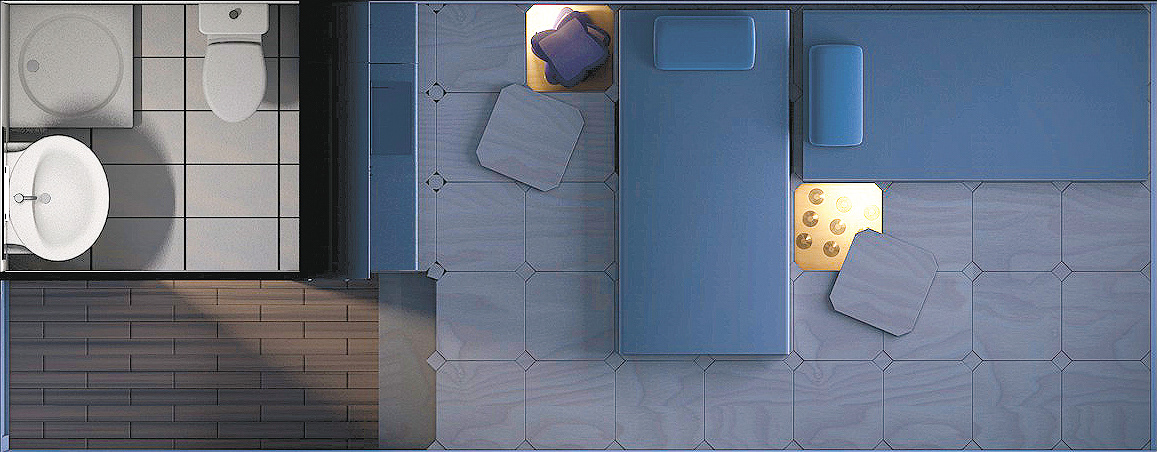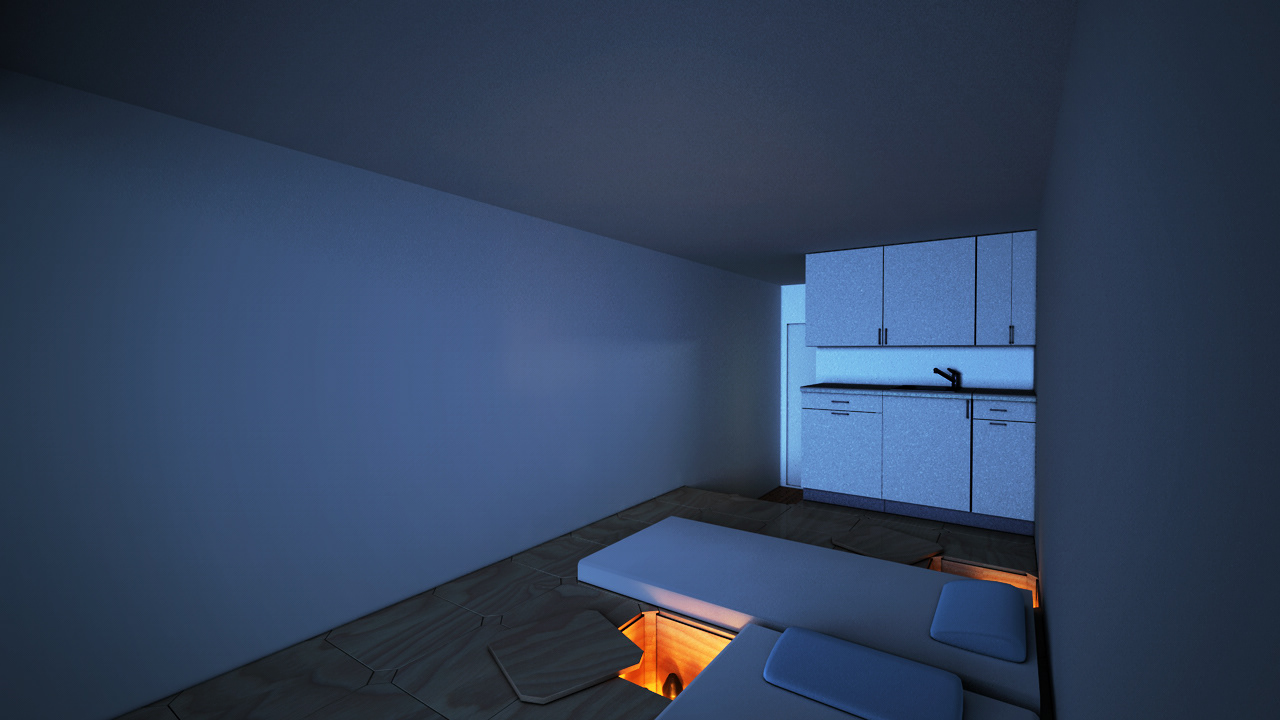Since housing is becoming less and less affordable the goal is to create the most efficient housing unit that takes the least space. The brief of this seminar allowed to work only within a volume of 40 m³ for 2 people and the facilities are only accessible from one side. Furthermore, the housing unit is modular, can be installed in series, many units lined up and stacked. The space efficiency is to be maximized by a hybrid use. The given 40 m³ are divided into 16 m² of ground floor and a 2,5 m ceiling height. The floor of the main room is raised by 40 cm which is used as a “horizontal cabinet”. The wooden base serves as storage space and as furniture. The legs for a table are the spacers, the original wooden floor tile turn into a table top. Various pieces of furniture can be assembled according to the needs of the resident. In addition to the floor system, the kitchen can be extended by a folding board (grey area). With the idea of the “floor cabinet” I hope to give individuality to an otherwise very simple box.
Faculty: O.Univ.Prof. Cuno Brullmann
